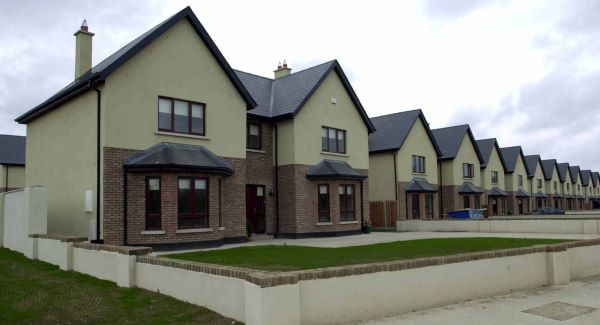Plans have been lodged for a major new housing development in Kilkenny.
Ormonde Homes Limited have submitted a planning application for 77 properties in Poulgour, near the Callan Road area.
If approved, the project will conisist of 38 houses, 12 duplexes and 27 apartments.
The apartment building will be five-storeys high with patios/terraces provided on all elevations.
140 car parking spaces are also to be built within the development- with 64 of those on street. While 102 bicycle parking spaces are also proposed.
Cllr David Fitzgerald, who’s also a city estate agent, says hopes are high that this development will be suitable for first-time buyers;
“If you look at a map of Kilkenny, the next big growth area is what’s known as the Western Environs, now renamed the Breagagh Valley” he told The Way It Is. “There are a number of infrastructures there, [due to] the 16 million euro provided by Simon Coveney when he was the Minister for Housing under the LIHAF scheme, which was to open up infrastructure to allow housing to take place. Now that this infrastructure is in place, the planning applications are coming through for new houses within that area, including Poulgour. That’s sandwiched between the Callan Road and the Ballycallan Road, with the Circular Road on the city end of it. That wedge is where you’re going to see the bulk of new starter homes. The aim is that we will deliver affordable houses within that area.”
See the full planning application below:
[Planning is sought] for a housing development on a site of c. 3.2 ha. The development will consist of: Construction of 77 no. residential units including 4 no. four bed houses, 34 no. three bed houses, 4 no. 2 bed duplex houses, 8 no. 3 bed duplex house, 9 no. one bed apartments, 12 no. two bed apartments and 6 no. three bed apartments: Building Type F is a 2-3 storey duplex building which comprises of 3 no. units, comprising of 2no., 3 bedroom 5 person units and 1 no. 2 bedroom 4 person unit with a balcony at second floor level. The proposed apartment building comprises 27 no. units arranged over 5 no. storeys: Patios/terraces are provided on all elevations: The scheme provides for a total of c. 5.908 sqm of public open space including 502sqm of communal open space. The foul sewer flows by gravity to the north west corner of the site. The foul water discharges to a proposed pumping station (Irish Water Ref Type II Pump station). The pumping station is designed to have a 24 hour emergency storage. The pumping station measures c. 14.5 x c.6m wide: Provision of 62 no. long term and 40 no. visitor bicycle parking spaces: The vehicular access to the site will be from the LIHAF Road: Provision of 76 no. on-curtilage car parking spaces and 64 no. on-street car parking spaces (140 no. car parking spaces in total): 2 temporary sales/marketing signposts are proposed (one located to the north of the site and one no. at a site adjacent to the Callan Road): A temporary sales & marketing suite along with flagpole signage is proposed to the south of the new entrance roadway. This will be served by two temporary car parking spaces: A new opening within the existing stone wall at White Bridge, to provide a new pedestrian connection to the site from White Bridge: All other ancillary site development works to facilitate construction, site services, piped infrastructure, plant, public lighting, bin stores, covered bicycle parking, new pedestrian and cycle routes, boundary treatments and hard and soft landscaping. A Natura Impact Statement (NIS) has been prepared in respect of the Proposed Development.








